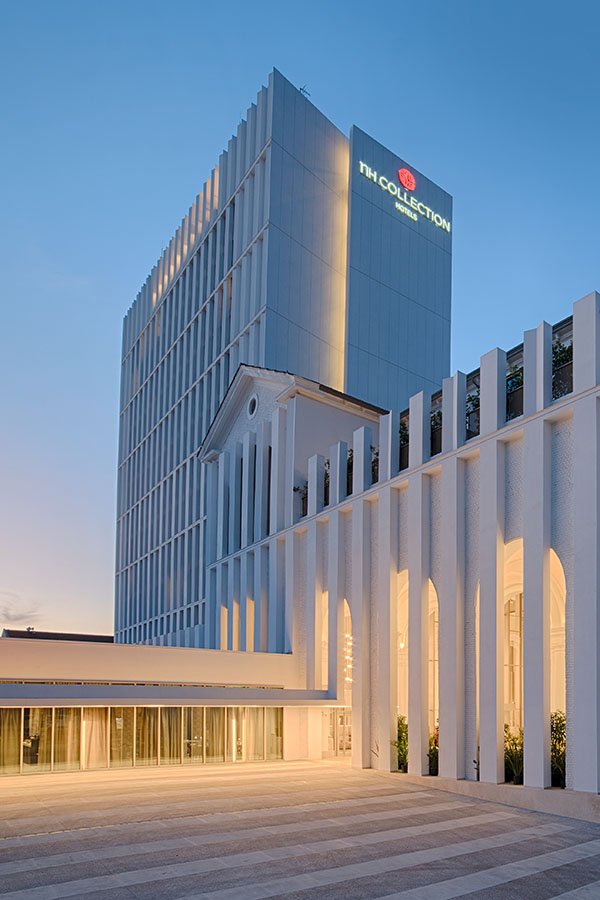
NH Collection Milano Citylife
Designed by the Quattroassociati studio, the 12th hotel in Milan for NH Hotel Group has modernized the existing architecture of a church built in 1934 to give its guests a unique experience. The furnishings were all custom designed by the architects and made by Pianca
After being deconsecrated in 2017, the former Chiesa Cristo Re located in Via Colleoni in the CityLife district is reopening to the public as a beautiful and majestic 4-star hotel.
NH Collection Milano CityLife is just 100 metres from Portello metro station: an imposing, elegant, bright white cathedral, comprising a 13-storey tower adjacent to the former church built in 1934. With 185 rooms including 10 duplex suites, meeting rooms, a bar and restaurant, the hotel was designed to offer a range of custom solutions in what used to be the Milan fairground district, now one of the city’s fashionable new neighbourhoods.
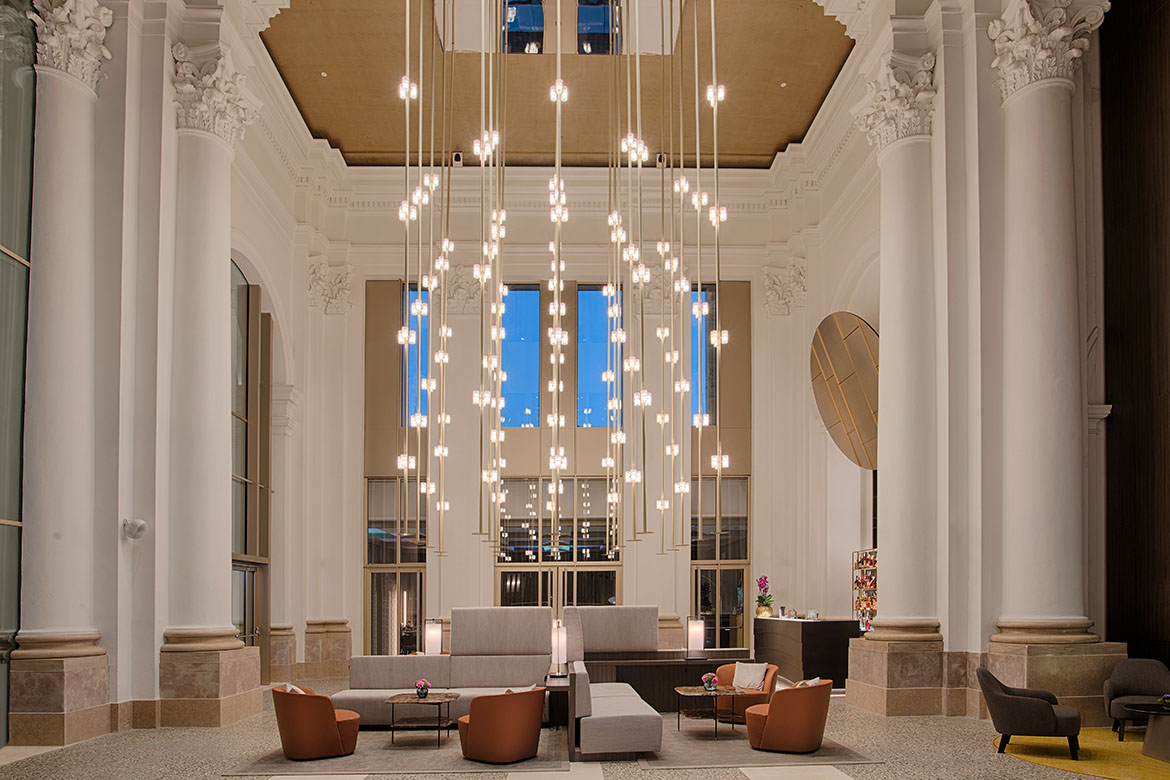
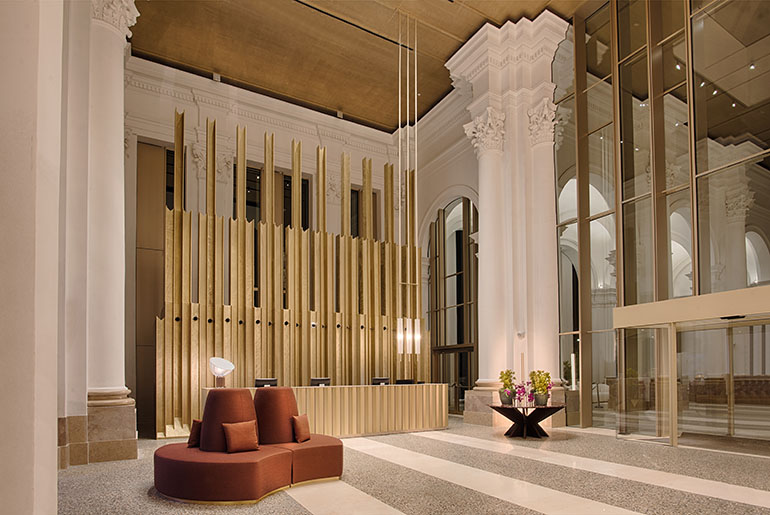
The project design was created by the Milanese Quattroassociati studio and redesigned and modernized the existing buildings. The stone church building with a three-aisle Latin cross floor plan has been partly preserved, keeping the original wooden doors, the semicircular arches and the rows of pillars of the side-aisles.
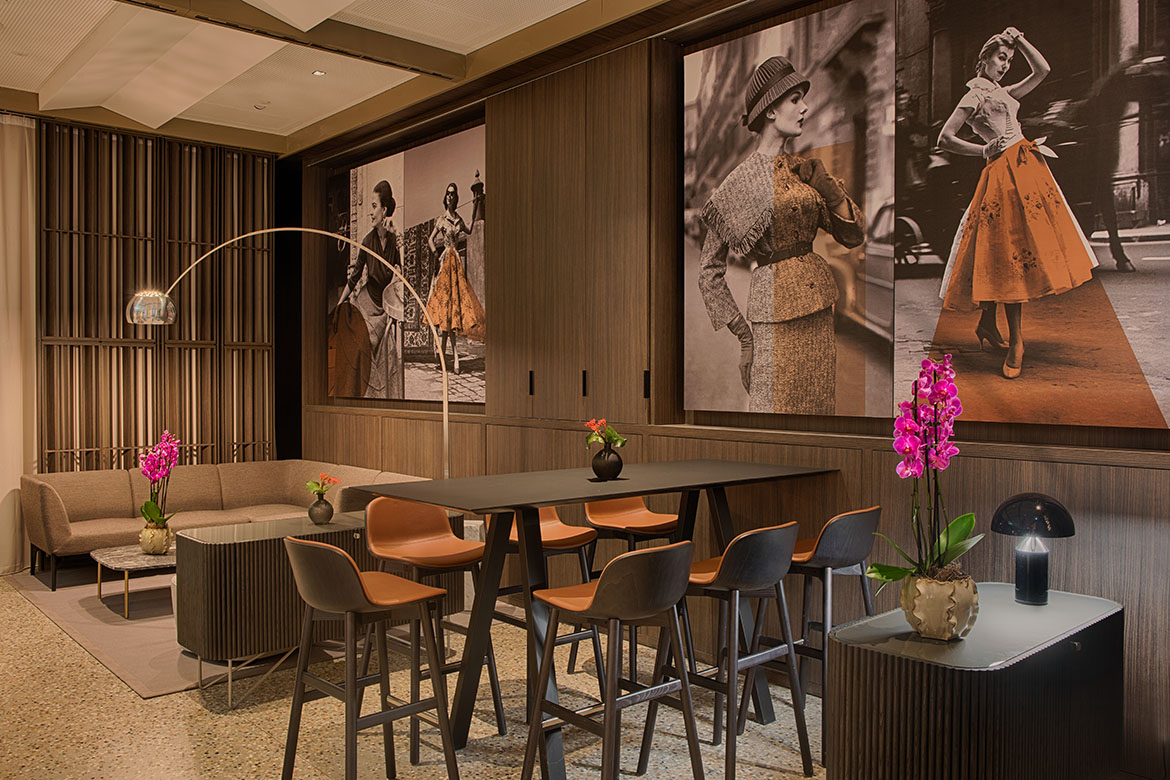
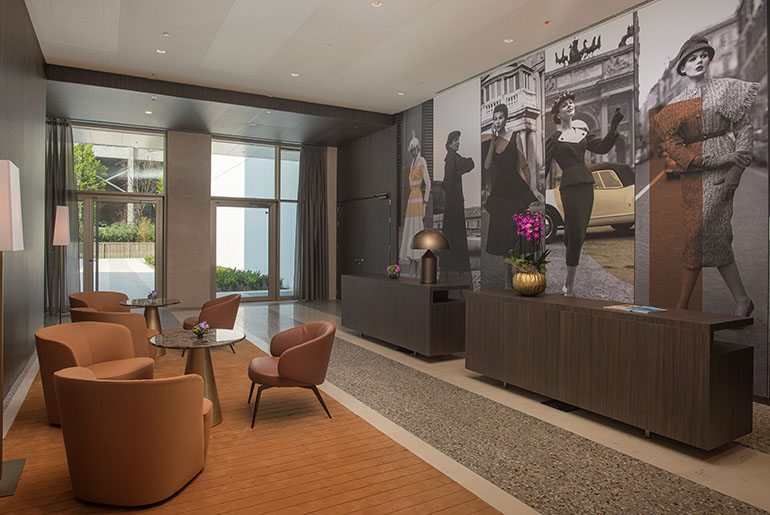
The lesene, a prominent vertical section of the outer walls, is the key architectural feature of the exterior, emphasising the height and vertical development of the building, and also the connecting element of the entire design project. It repeats in the compositional design of the adjoining tower façade, and again in the vertical lines of the gilded organ style reception desk, the details of the cocktail bar and the restaurant, the cascade of light in the lobby and the slabs in the Venetian terrazzo floor.
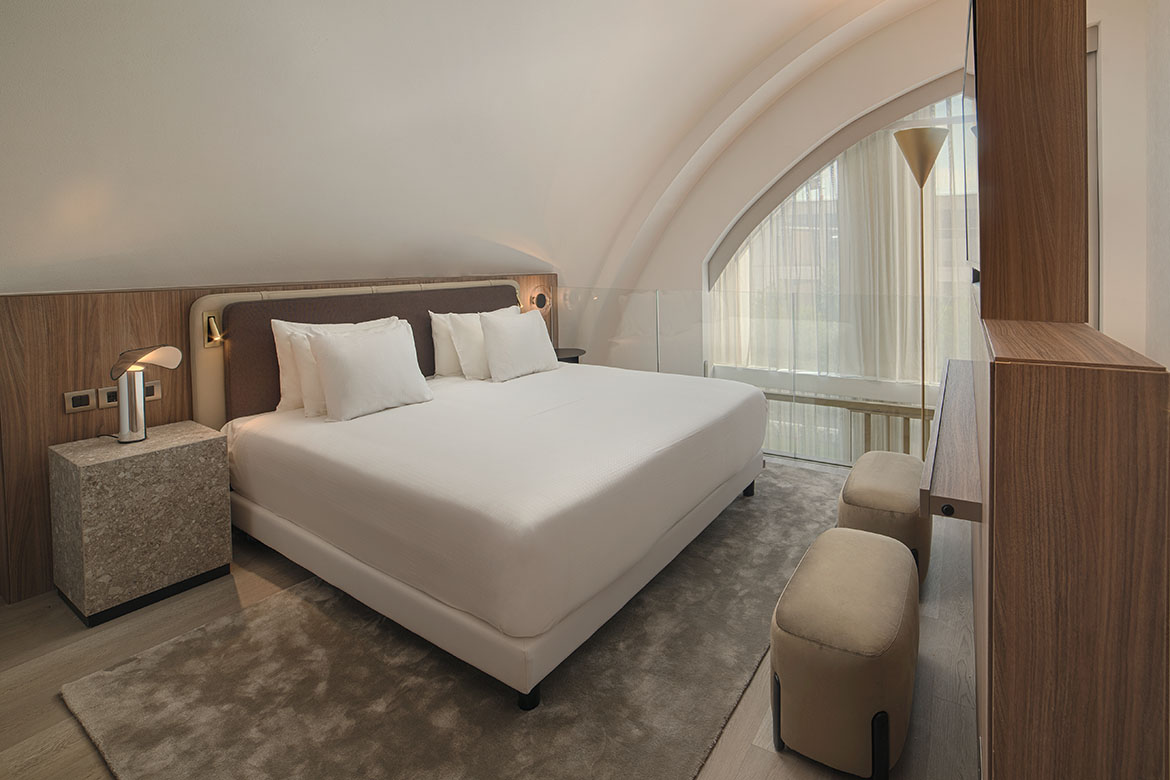
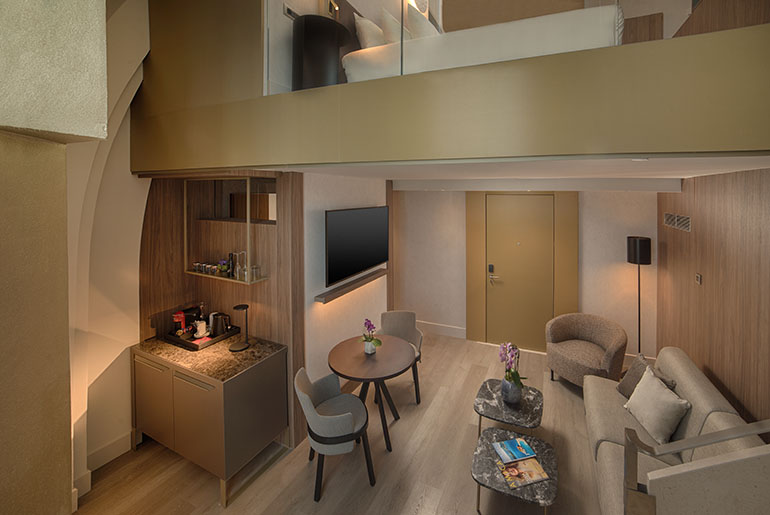
The furnishings were custom designed by the Quattroassociati architects’ studio to accurately reflect the distinctive single concept and sartorial spirit of Made in Italy excellence.
Offering dedicated services and bespoke solutions for any type of contract project, Pianca was tasked with creating all custom designed furnishings in the 175 standard rooms, 10 duplex suites built above the central nave, the Tailors restaurant and bar, the District cocktail bar – an exclusive rooftop poolside location – and in the communal areas, reception and 6 meeting rooms, designed to accommodate up to 520 people.
